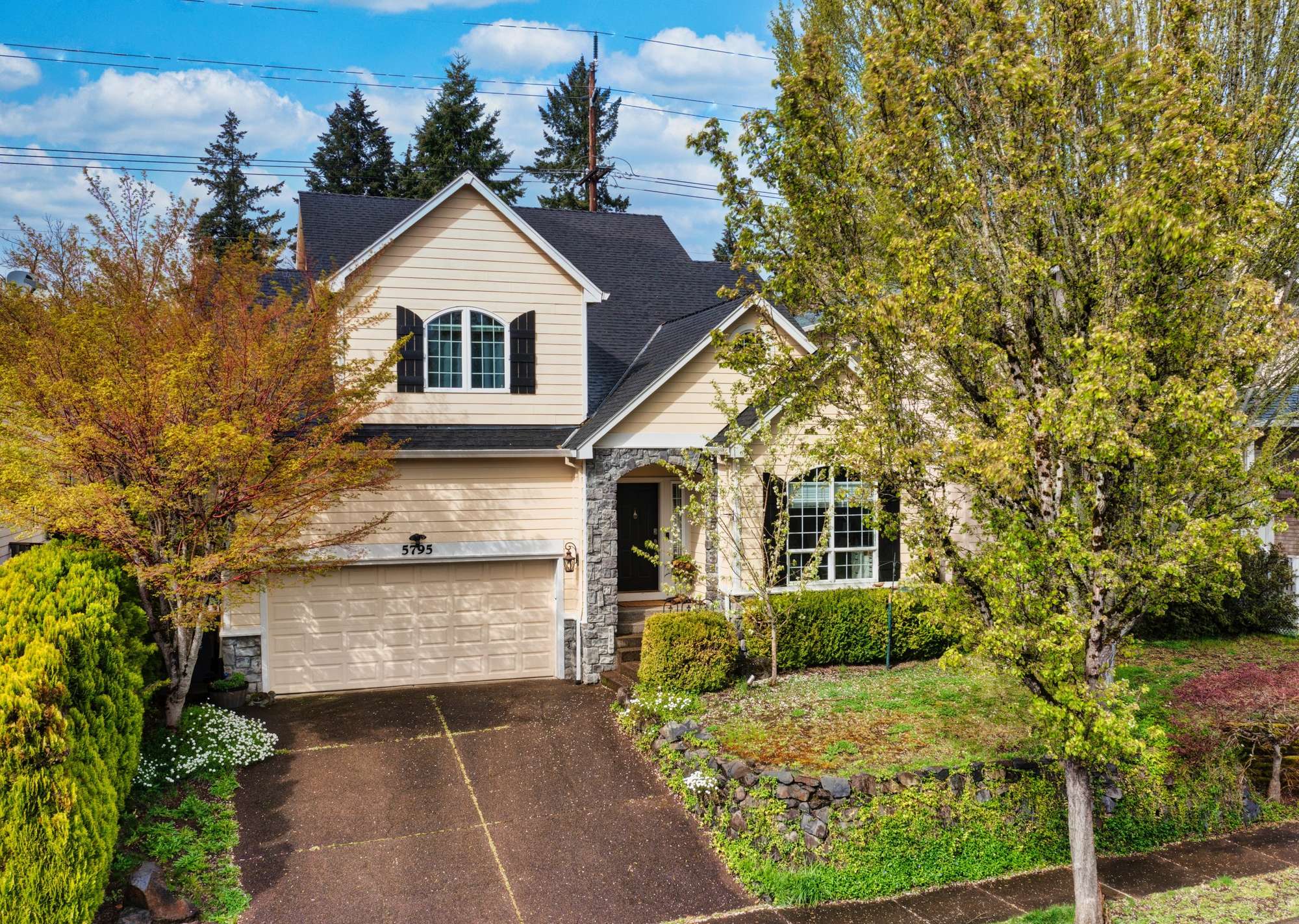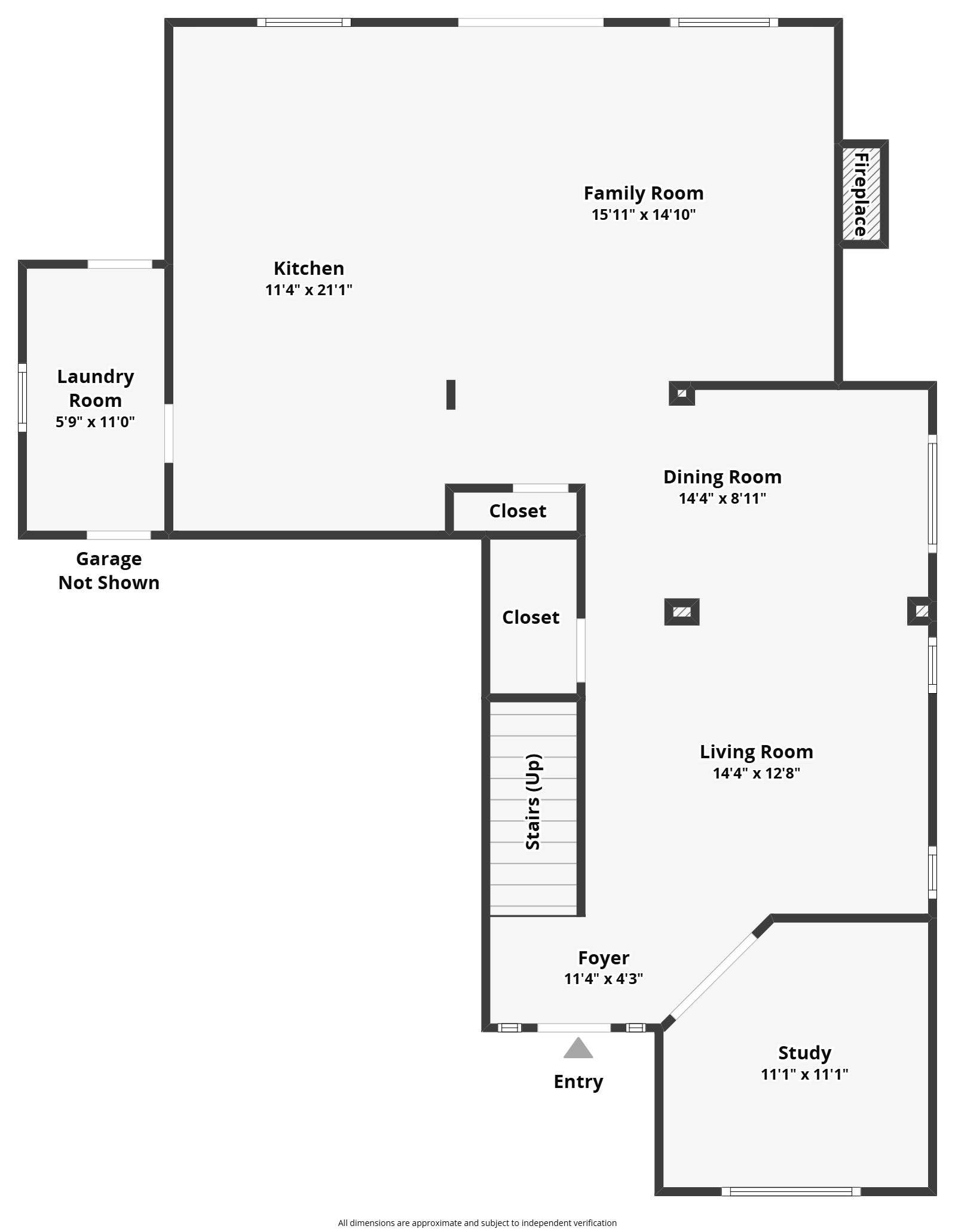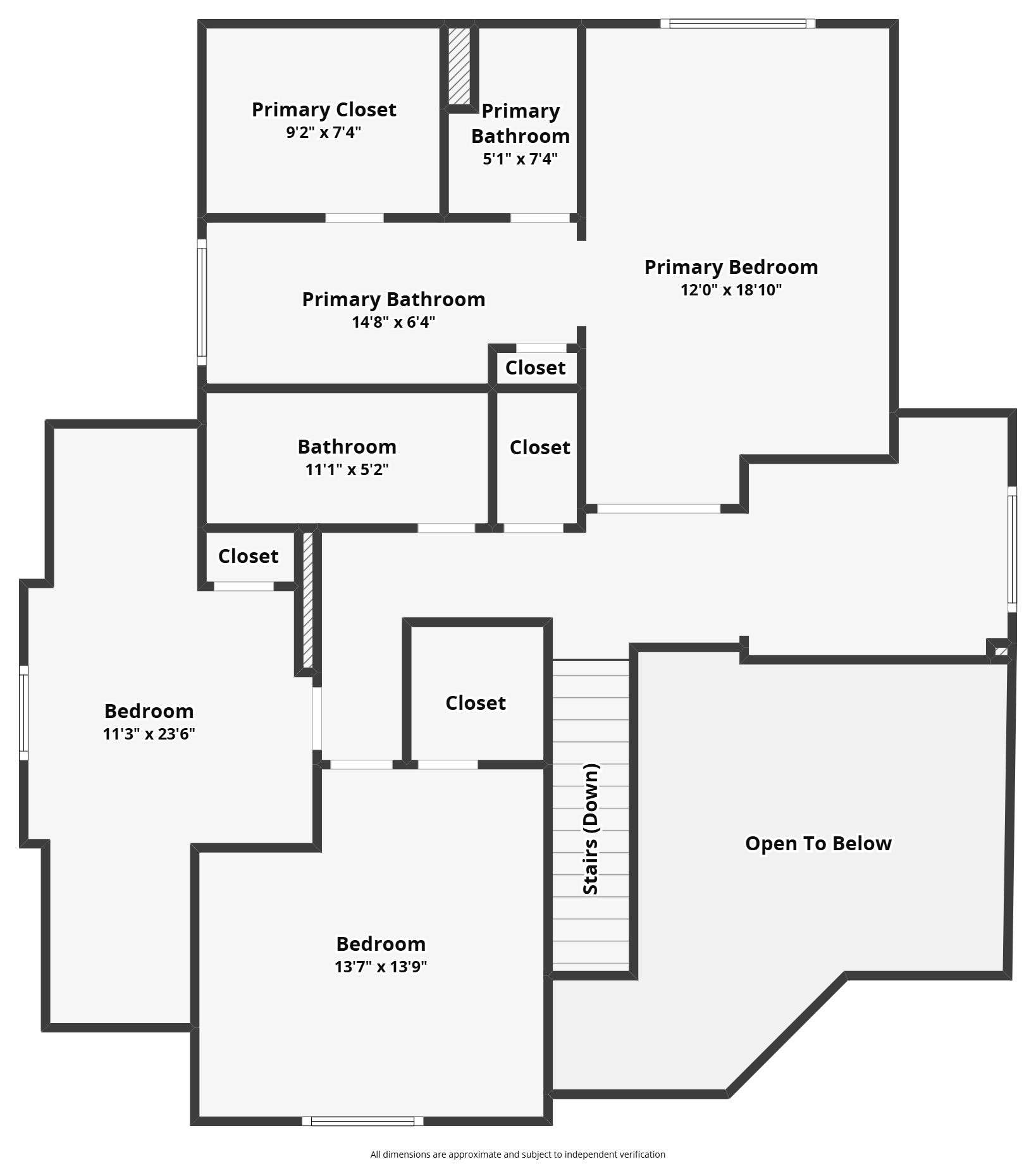

Welcome to this spacious 2,402 sq ft traditional in Sequoia Ridge! An open concept layout gives you tons of flexibility. The main level offers abundant windows, crown molding, high ceilings - including a stunning vaulted ceiling in the living room. There's a spacious office on the main floor - perfect for working from home. A spacious kitchen features ample cabinets, leathered granite countertops, stainless steel refrigerator and gas range, deep sink, and it flows right into the inviting eating nook and family room. An elegant gas fireplace with a large stone surround provides a striking feature to the family room. Beautiful French doors open to a charming fenced backyard that includes a large patio - great for entertaining! Upstairs, there's a bright, cozy loft area with built-in bookshelves - perfect for reading, studying, projects or hobbies. An inviting primary suite includes vaulted ceilings, natural light and space for a cozy reading spot. A generous-sized attached bathroom features double sinks, soaking tub, walk-in shower, spacious walk-in closet with organizers, plus a linen closet. You'll appreciate the roomy guest bedrooms down the hall - one includes a walk-in closet. A full bath serves the two guest bedrooms. Other great features of this home include laundry room on the main with door access to both the backyard and the garage, a charming garden shed, central a/c, and double vinyl windows.
This home is centrally located, providing quick access to Tualatin, Tigard, Sherwood, Wilsonville, West Linn, Lake Oswego and more! You'll have unlimited options for dining, shopping, entertainment, parks and recreation in nearly every direction!
VIEW VIDEO, PHOTOS, 3D TOUR & FLOOR PLANS BELOW


